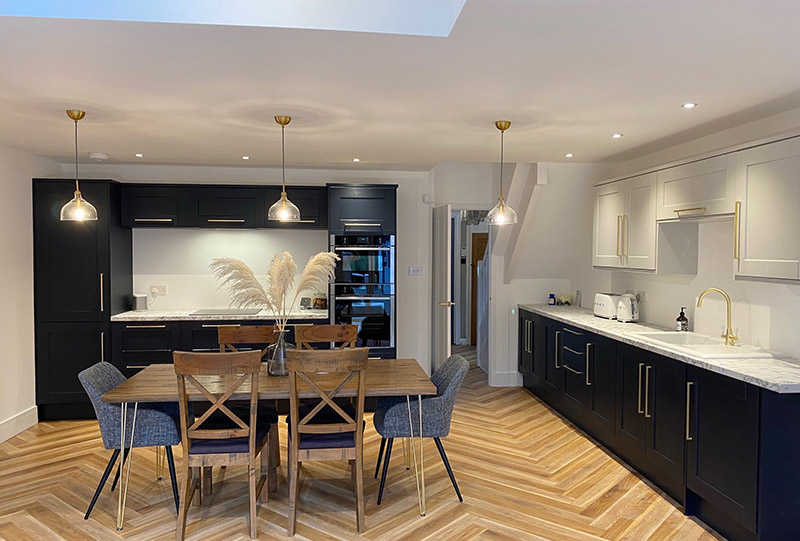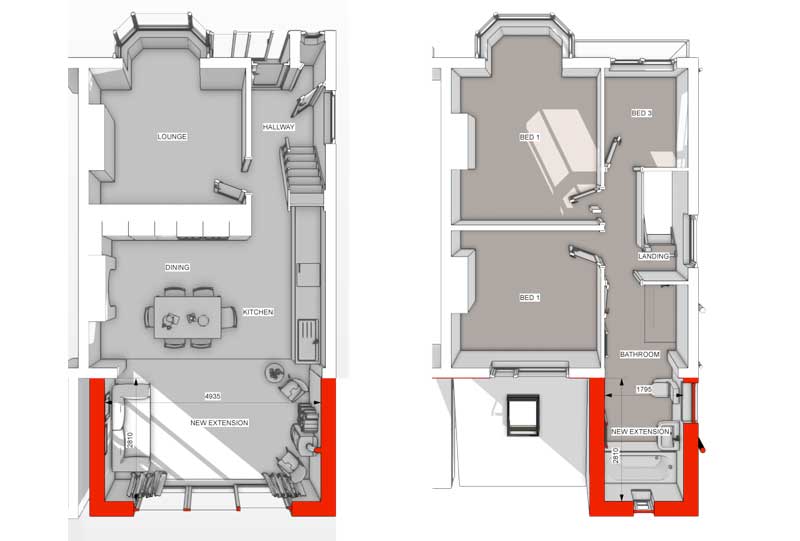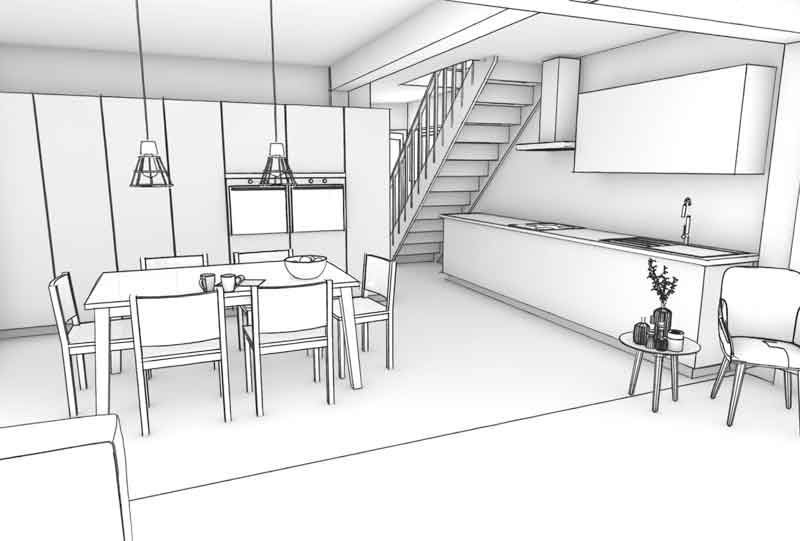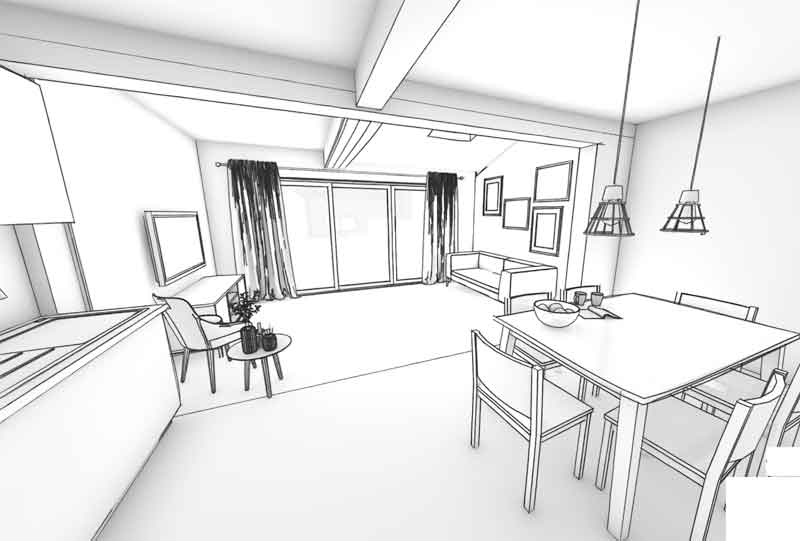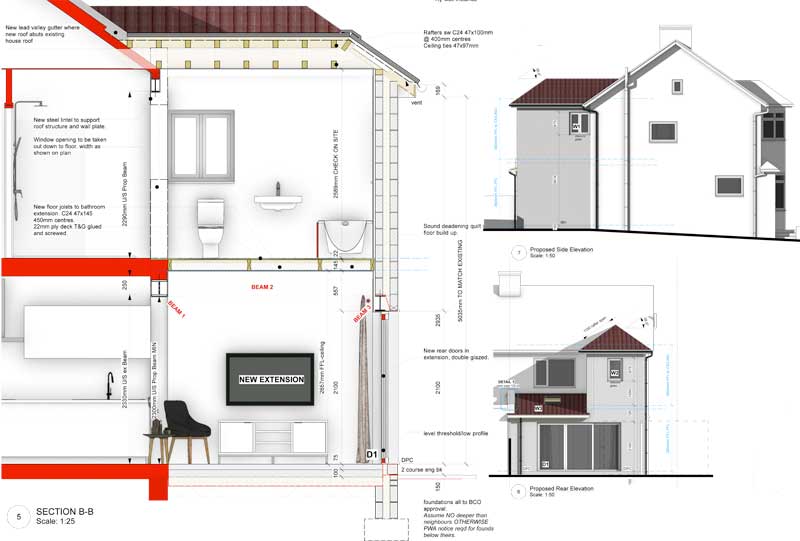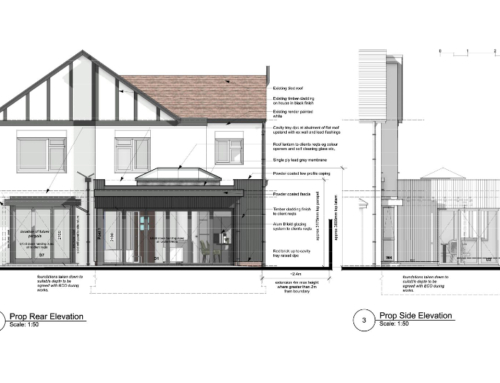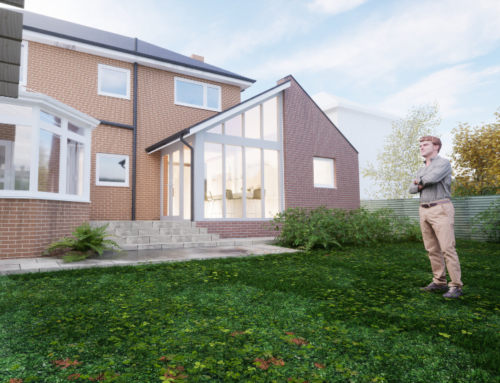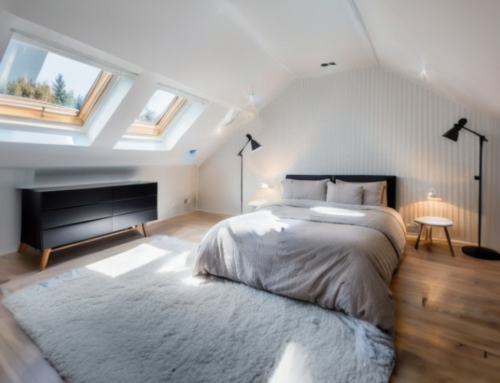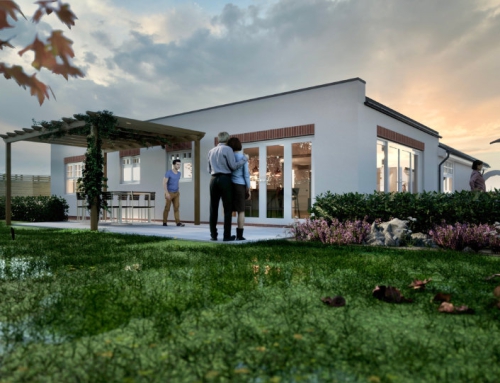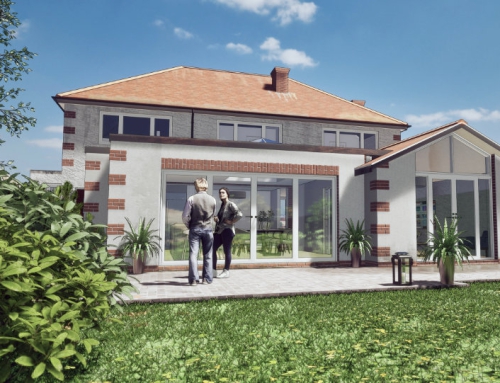Project Description
New rear extension to form enlarged kitchen and dining space on ground floor, with new increased bathroom on first floor.
Client review from facebook – “We approached Neal to provide drawings for an extension project on our home. Neal not only provided fantastic drawings from initial design to the final spec stage but also gave us invaluable advise to help us make the right decisions for the project. This even resulted in us changing from our initial plan to an alternative idea Neal came up with. His planning permission service was also incredibly helpful. We can’t wait to see Neal’s design ideas come to fruition when the project is finished. Thanks again Neal!”
