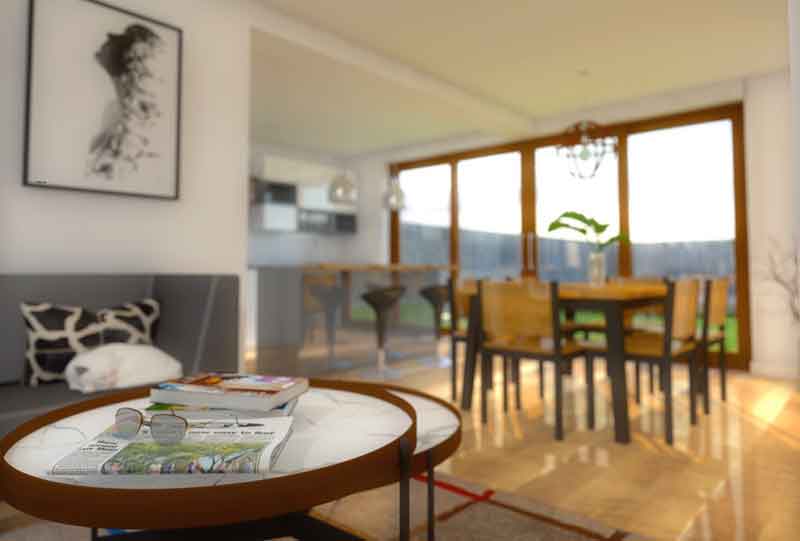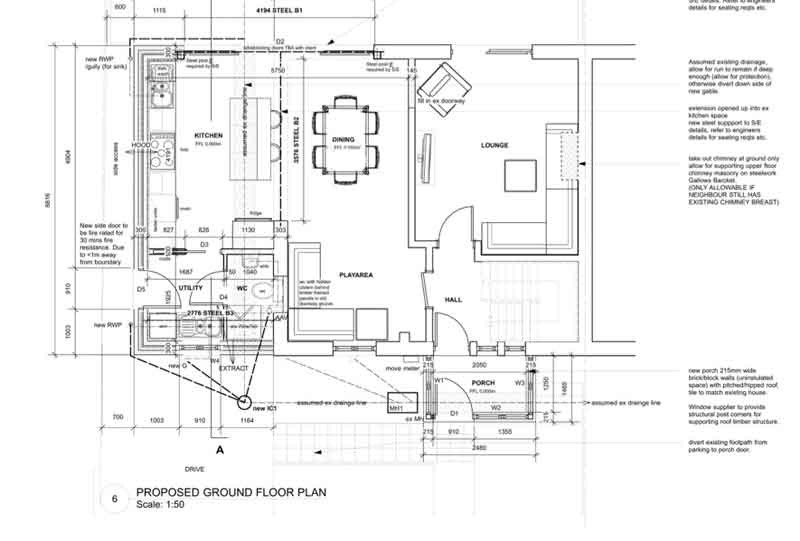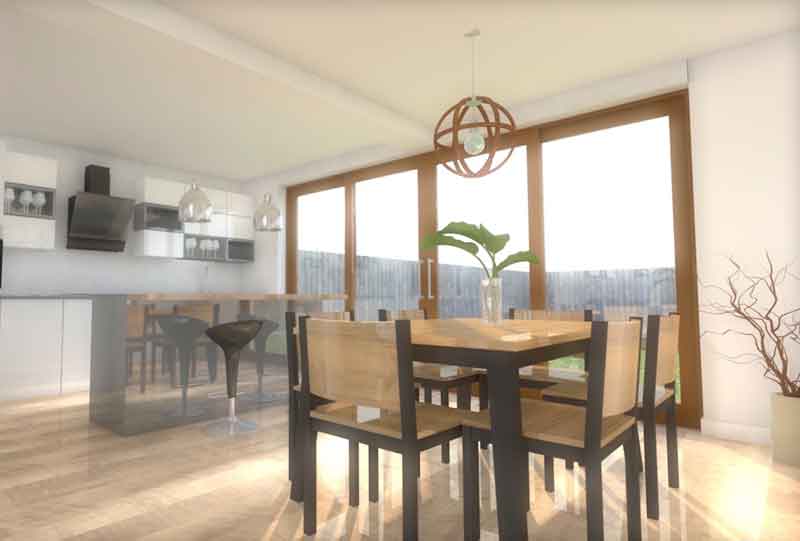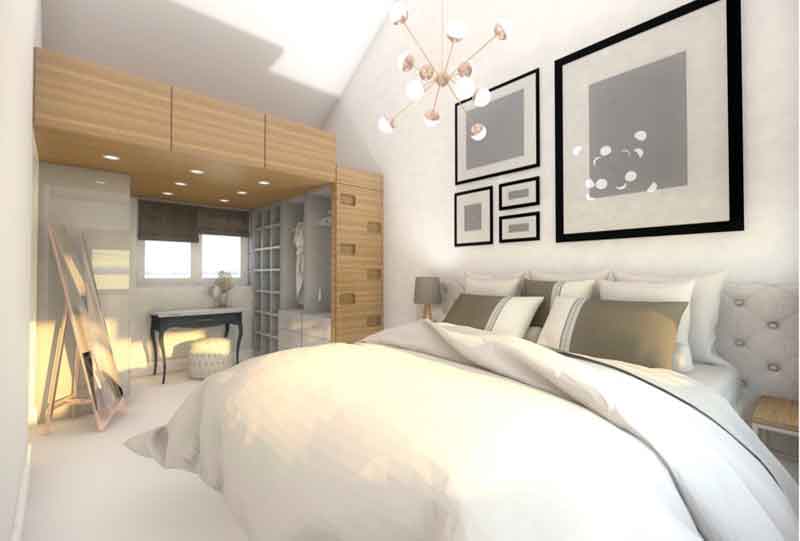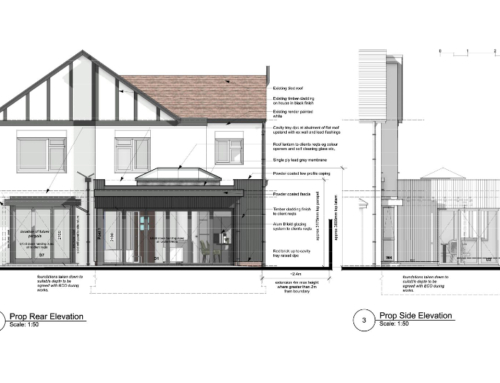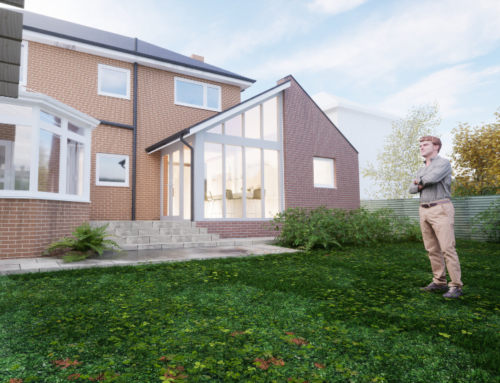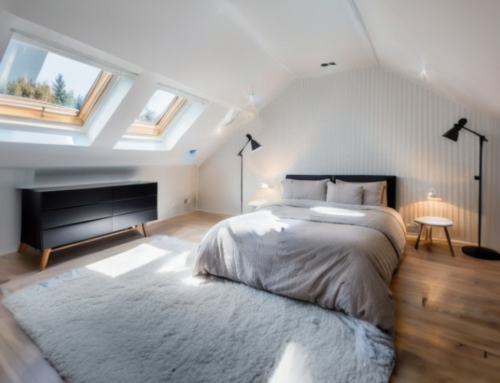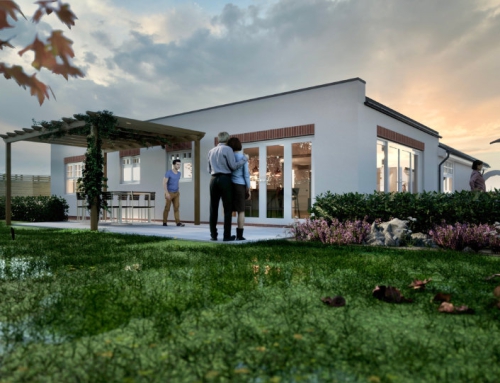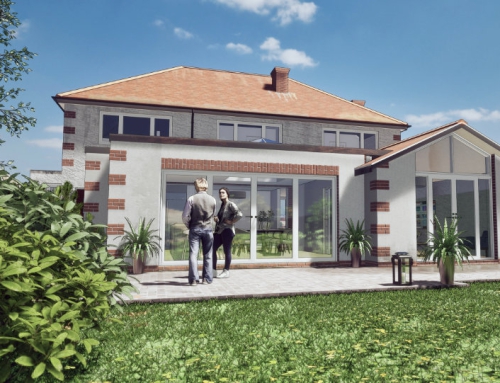Project Description
Client wanted more space & an extra bedroom. We went through a few options before client settled on the final plan. Two storey side extension to provide larger dining and kitchen, along with additional bedroom upstairs and new front porch.
To provide additional storage space, the new bedroom has a sloping/pitched roof to give feeling of more space, dressing area to one side allowed us to reduce the ceiling height above this space to form additional storage above.
Planning permission May 2020, construction drawings completed May 2020.
