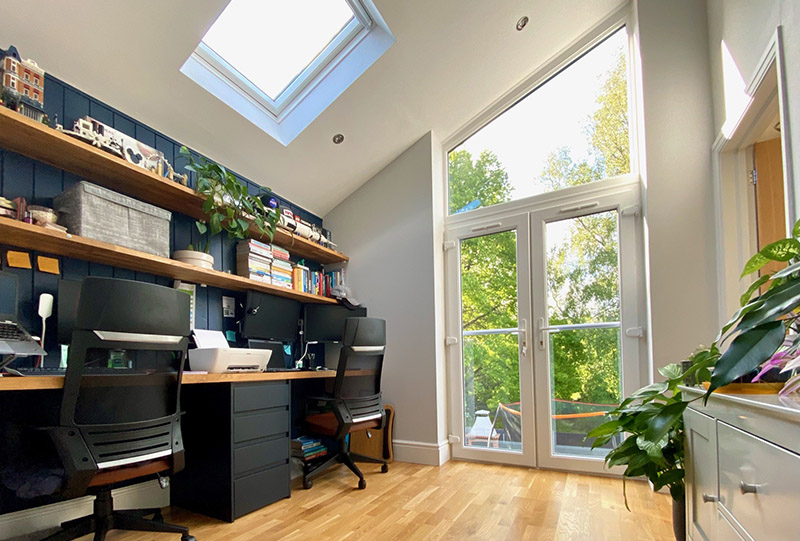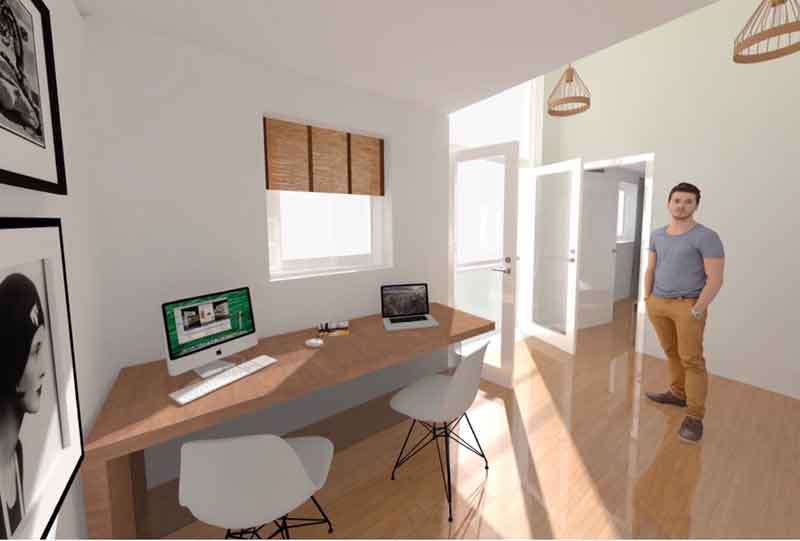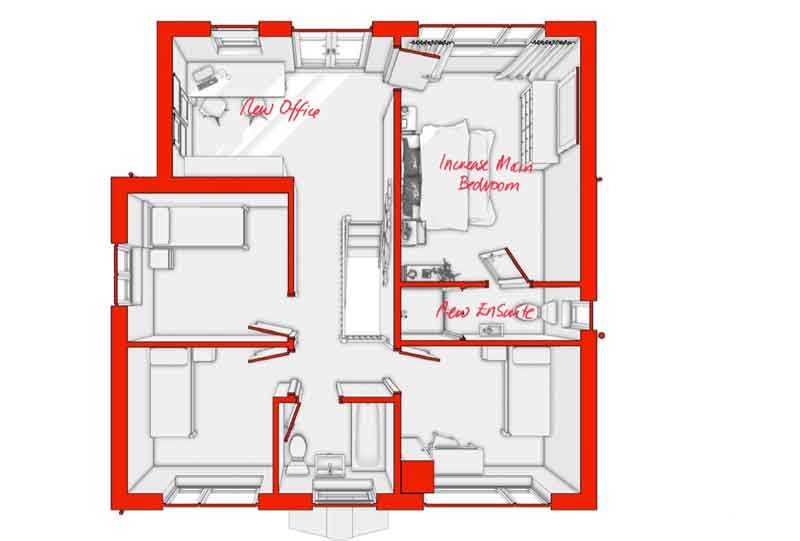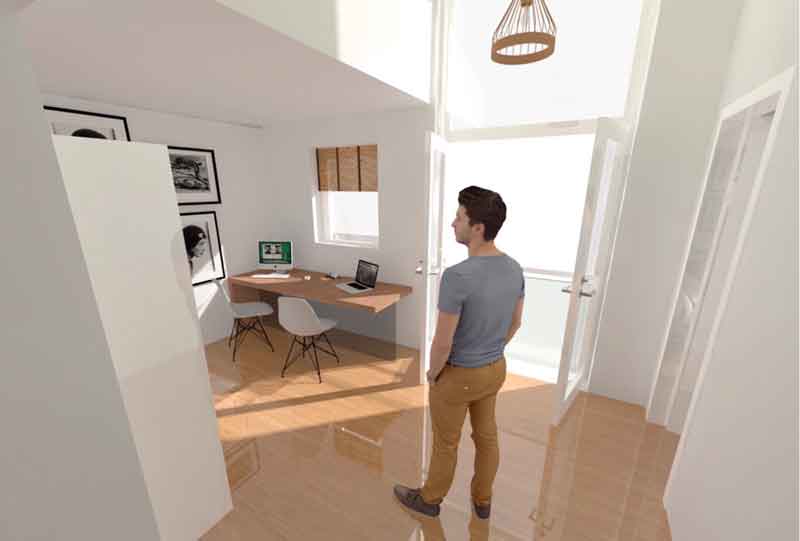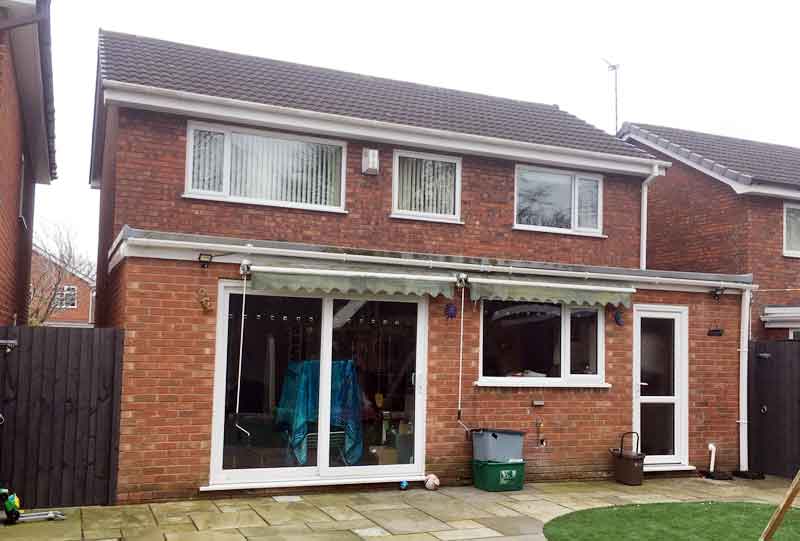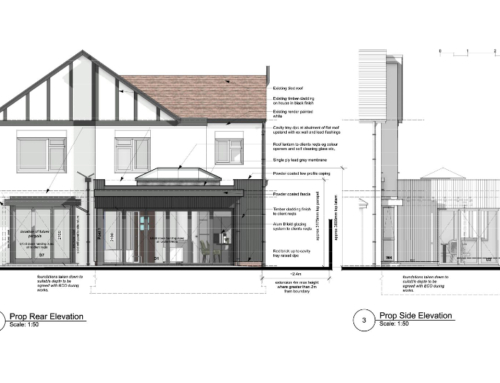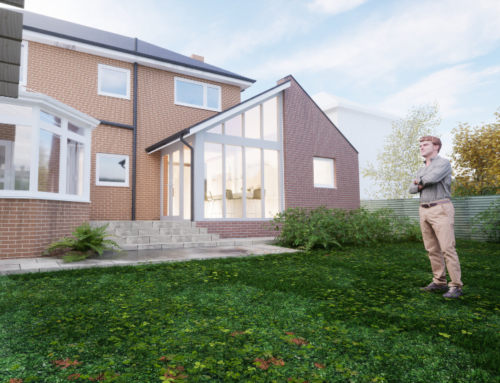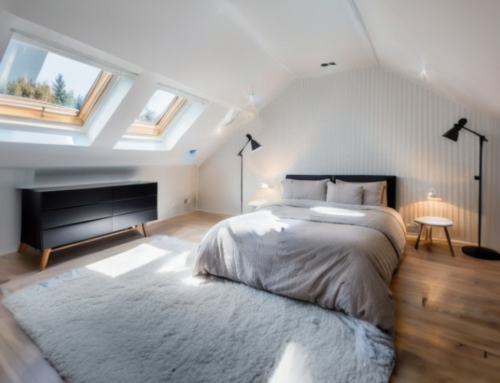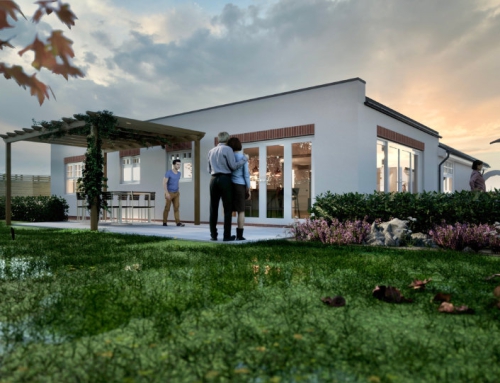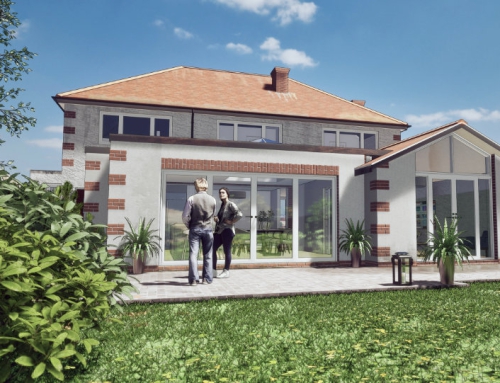Project Description
New first floor extension above existing flat roofed extension. We formed a larger master bedroom (with en-suite) along with an office space at the top of the stairs with glazed doors/juliet balcony overlooking the rear garden area. Existing 1990’s extension had adequate foundations which allowed us to build over the top, it was just a matter of taking off the existing roof structure to form a new floor and extend the walls up to roof level.
Planning permission summer 2019, detailed construction completed September 2019, construction ongoing 2020
Client review on facebook – “It’s been a pleasure working with Neal on our 1st story extension plans. He guided us through the design and planning process expertly and efficiently. We will be sure to work with him again in the future. Thanks Neal”
